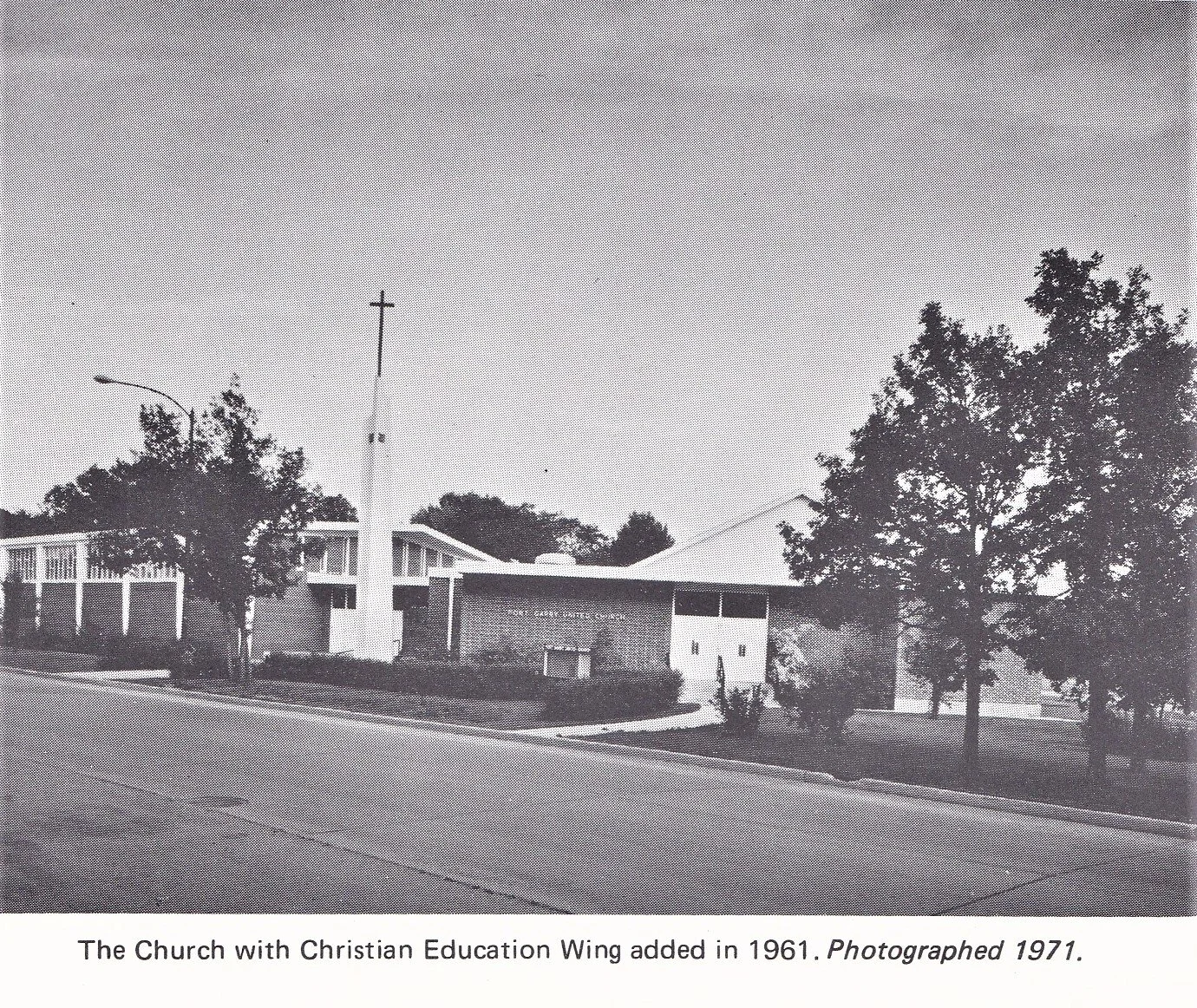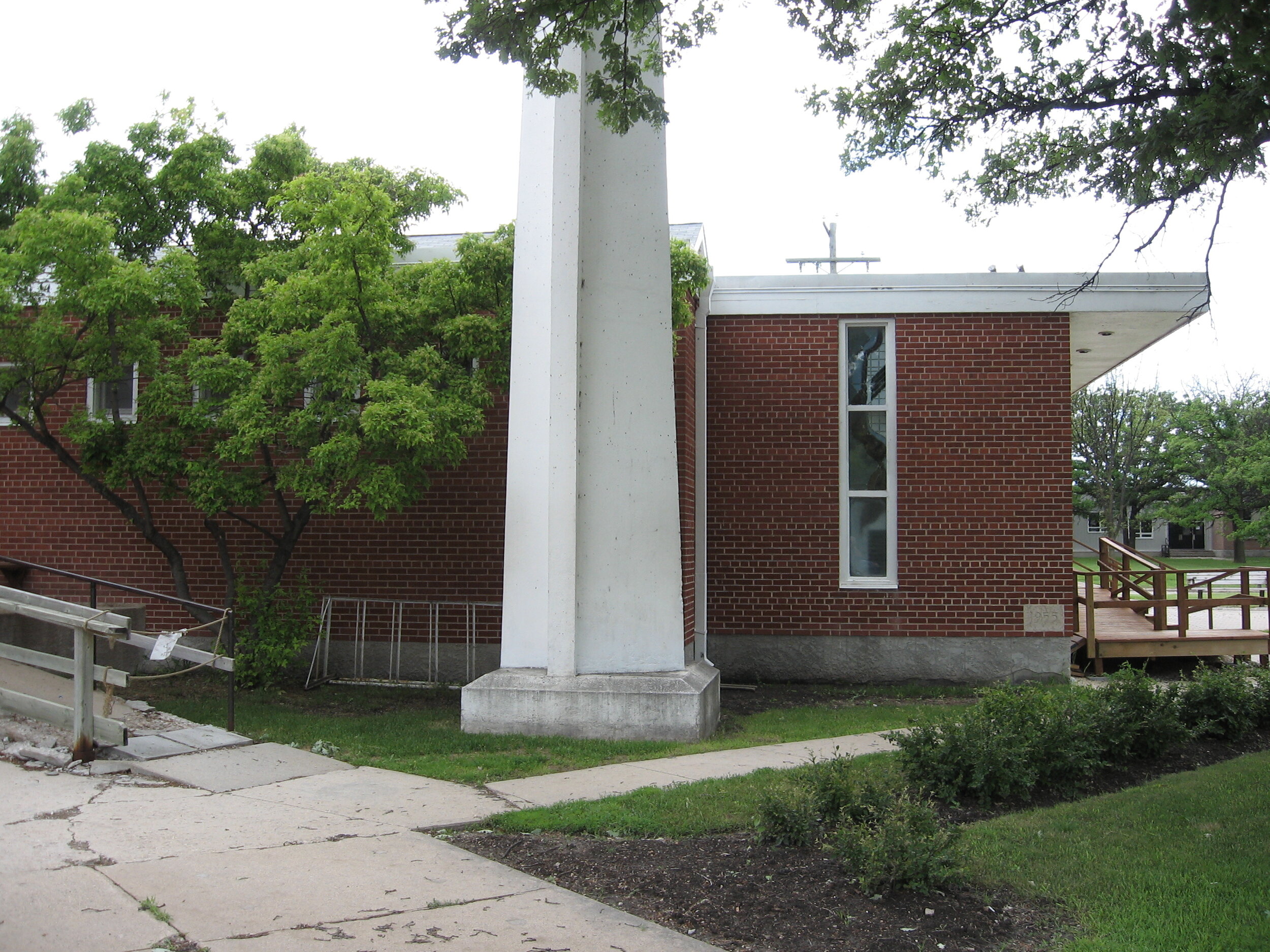History of the FGUC Steeple
During its 100 year history, FGUC has had two steeples.
The first was constructed in 1955, as part of the present Sanctuary. The steeple was a boxy structure, with a cross on the front face.
By 1961, FGUC was expanding rapidly due to the post war Baby Boom, and the Christian Education wing was added. George Stewart was the architect for the expansion. His design demolished the original steeple, and replaced it with an impressive stand-alone white concrete tower, with a large wooden cross on top. George not only lived across the street from the church but was a member of the congregation. Fortunately, I always loved the design of the church and steeple, because rumor was that if you messed with the design, the Property Committee would quickly receive a phone call from George.
Thirty years later, Gordon Plewes and I became concerned about deterioration of the concrete in the steeple. Fortunately, Gordon was highly experienced with investigating problems in concrete structures, and he cheerfully adopted the steeple. He found that the problems were superficial and not structural, and that they could be solved by simple patching. I can’t recall if Gordon did the work himself, or if we hired someone, but am inclined to believe that Gordon made the repairs.
While Gordon was busy with his concrete, I had a look at the wooden cross which had been lowered to the ground. It had been built rather inexpensively from ordinary lumber and the ends of the arms were rotting. My immediate wish was to replace it with rough cut timber. My first phone call was to Brown and Rutherford on Sutherland Ave, one of Winnipeg’s oldest sawmills. Founded in 1872, they immediately surprised me by saying, “Oh you want a hand hewn timber cross and we have an old timer who still does it the original way, using an adze.”.
Unfortunately, we already had a crane coming for another job, and couldn’t wait for the old-timer. So I cut out the rot, squared up the ends, and applied lots of wood screws. After a coat of wood preservative, and a silent prayer that it would last at least 10 years, we hoisted it into place. (There’s still a little bit of me that wishes I’d been able to use my hand hewn timber!)
The repairs lasted another 20 years until 2009, when the steeple was removed to make way for construction of our new front entrance.
Bruce Jacobs, May 5, 2021
The church steeple today


